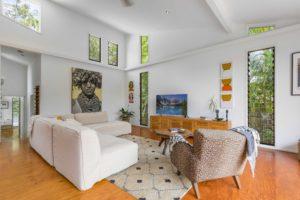6 June Crescent, Noosaville
Description
Resort Style Oasis In Quiet Cul De Sac
House Sold - Noosaville QLD
UNDER CONTRACT WITHIN DAYS OF FIRST OPEN HOUSE WITH MULTIPLE OFFERS AND INTEREST
A striking and contemporary architectural home, anchored harmoniously into the surrounding natural environment. Welcome home to 6 June Crescent, Noosaville.
Enter into this private sanctuary via a timber deck over the wrap-around pond filled with goldfish, water lilies and featuring Balinese water sculpture. This north facing front deck looks onto the tranquil, tropical garden and enjoys late afternoon breezes.
From the extra wide, swivel style front door you arrive into the heart of the home where soaring ceilings and abundant natural light feature to dramatic effect. A large open plan living area at the front of the house, opens out fully on both sides via large, extra height bi-fold doors and provides a sense of spaciousness, light and privacy. Cleverly designed cross ventilation compliments the ceiling fans and air conditioner.
A modern, cooks kitchen is well equipped with an extra large Euromaid oven and 5 element gas cooktop, Bosch dishwasher and ceiling fan. Ample storage, a large pantry and plenty of room for a double door fridge/freezer.
Private bedroom pavilions lead off either side of the home via 4 steps down to the lower level. The left hand side has two well appointed bedrooms, each with air conditioners, ceiling fans and a shared modern bathroom.
The right hand pavilion houses the generous master bedroom with a large ensuite with double shower heads, and double vanities. Both of the bedrooms at the rear of the pavilions feature views to the swimming pool and nature reserve beyond. The fourth bedroom also doubles as a generous sized study/studio with a separate entry looking onto the garden and a courtyard area. Perfect for work from home situations.
Between both pavilions is an idyllic outdoor garden fringed dining setting featuring a fixed and extra long 5 metre timber table, comfortably seating 12. A perfect space for those long, lazy lunches and memorable celebrations with family and friends.
A natural bushland backdrop is the setting for the purpose built covered outdoor entertainment zone. Complete with brand new outdoor kitchen containing a 4 burner gas – connected BBQ, drinks fridge, built in sink with stone style bench tops and plenty of storage cupboards. Custom made built in seating, ceiling fan and clear, roll down bistro blinds complete this fabulous space to entertain friends, hold large pool parties or simply curl up with a book beside the generous 11m x 2.7 m salt water swimming pool.
Completing the home is a spacious double lock up garage to easily fit 2 cars, a laundry with abundant storage space and work bench. There is also an under-floor cellar approx. 6 x 2 metres which is perfect as a workshop, wine storage or hobby space.
The home sits on a 682m2 block and backs on to private and peaceful backdrop of bush reserve.
Only 6.9 km’s to Main Beach, Noosa and all that Hastings Street has to offer and yet a world away from the hustle and bustle. An easy 10 minute walk to the river and Gympie Terrace, this truly is a home designed with lifestyle in mind.























Property Features
- House
- 4 bed
- 3 bath
- 2 Parking Spaces
- Air Conditioning
- 3 Toilet
- Ensuite
- 2 Garage
- Remote Garage
- Secure Parking
- Dishwasher
- Built In Robes
- Deck
- Courtyard
- Outdoor Entertaining
- Reverse Cycle Aircon
- Fully Fenced

